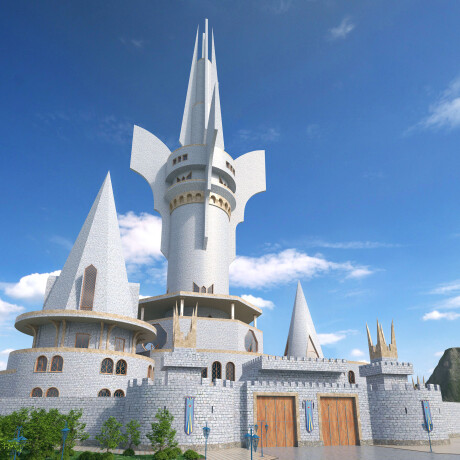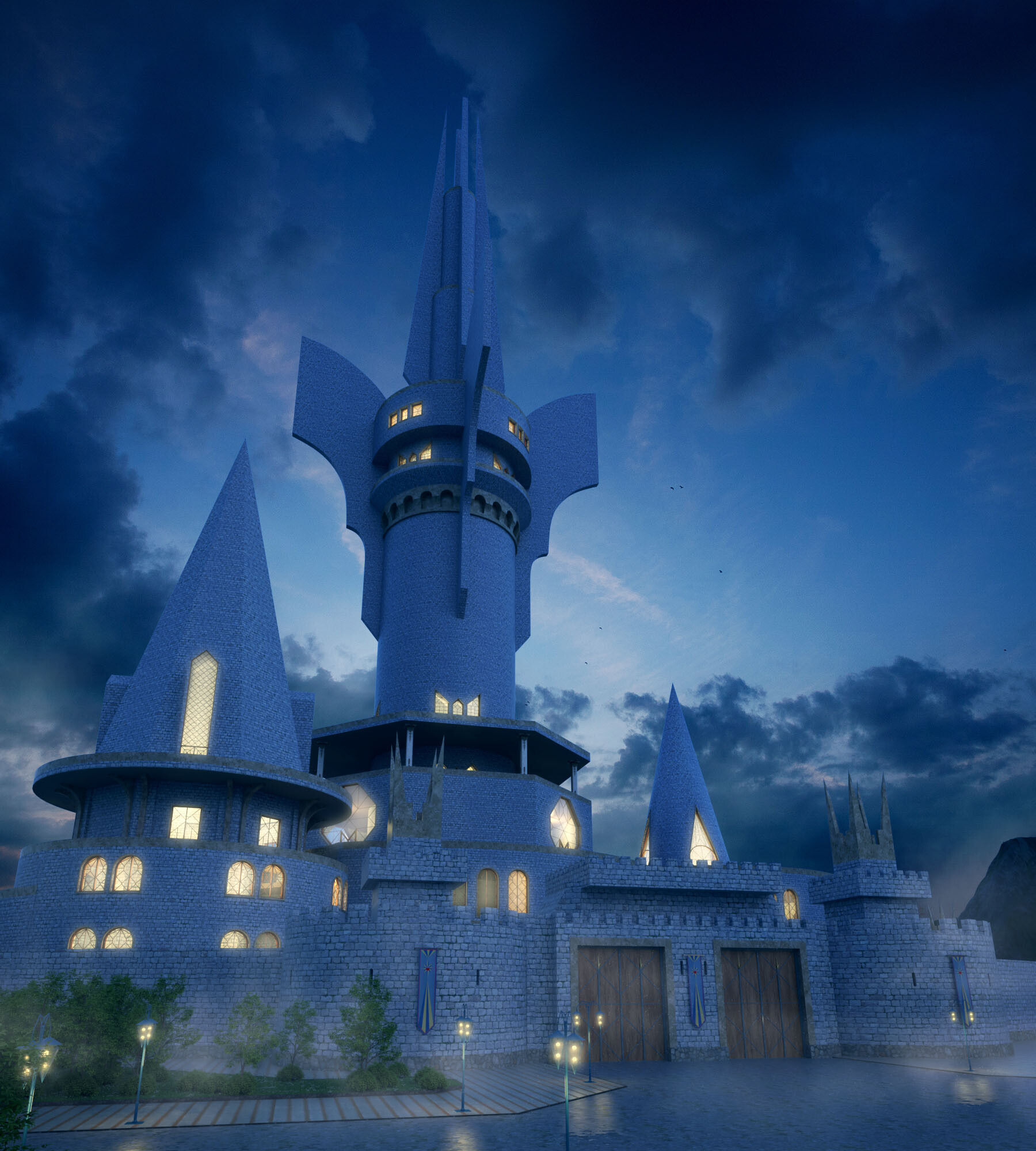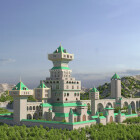
شهر و قلعه- City and castle
این پروژه شهری را به تصویر میکشد که الهامگرفته از دورهای تقریباً یک قرن پیش است. اگرچه برق و فناوریهای خاصی وجود دارند، اما فضای کلی پروژه در میانهٔ سنت و پیشرفت قرار دارد، نه کاملاً مدرن است و نه باستانی. ساختار شهر حول عناصر کلیدی زیر شکل گرفته است: • دیوارهای مستحکم با برجهای دیدهبانی که محیط شهر را ایمن میکنند • اقامتگاه سلطنتی و مرکز حکومتی در قلب شهر • یک معبد عمومی • یک دانشگاه برای پژوهشهای علمی و ماورایی • چهار معبد محلهای که در مناطق مسکونی ادغام شدهاند • دو ناحیه اصلی مسکونی، به همراه یک محله مجزا در نزدیکی کاخ برای مقامات درباری • باغ ها و زمین های کشاورزی در این مرحله، اکثر رندرها بر فضاهای بیرونی متمرکز هستند و بررسی فضاهای داخلی برای آیندهای نزدیک برنامهریزی شده است. این پروژه همچنان ظرفیت توسعه بیشتر، بهویژه در قسمت بافت شهری را دارد. (پیشاپیش از نظرات پیشنهاد ها و انتقاد های شما تشکر و استقبال می کنم. ) This project depicts a city inspired by a period roughly a century ago. Although electricity and certain technologies exist, the overall atmosphere of the project lies between tradition and progress—neither fully modern nor ancient. The structure of the city is shaped around the following key elements: • Strong walls with watchtowers securing the city’s perimeter • A royal residence and governmental center at the heart of the city • A public temple • A university for scientific and arcane research • Four neighborhood temples integrated into residential areas • Two main residential districts, along with a separate quarter near the palace for court officials • Gardens and farmlands At this stage, most of the renders focus on exterior spaces, while the exploration of interior spaces is planned for the near future. The project also retains potential for further development, especially within the urban fabric.
پنجشنبه 3 مهر 1404اشتراک گذاری:
شهر و قلعه- City and castle

این پروژه شهری را به تصویر میکشد که الهامگرفته از دورهای تقریباً یک قرن پیش است. اگرچه برق و فناوریهای خاصی وجود دارند، اما فضای کلی پروژه در میانهٔ سنت و پیشرفت قرار دارد، نه کاملاً مدرن است و نه باستانی. ساختار شهر حول عناصر کلیدی زیر شکل گرفته است: • دیوارهای مستحکم با برجهای دیدهبانی که محیط شهر را ایمن میکنند • اقامتگاه سلطنتی و مرکز حکومتی در قلب شهر • یک معبد عمومی • یک دانشگاه برای پژوهشهای علمی و ماورایی • چهار معبد محلهای که در مناطق مسکونی ادغام شدهاند • دو ناحیه اصلی مسکونی، به همراه یک محله مجزا در نزدیکی کاخ برای مقامات درباری • باغ ها و زمین های کشاورزی در این مرحله، اکثر رندرها بر فضاهای بیرونی متمرکز هستند و بررسی فضاهای داخلی برای آیندهای نزدیک برنامهریزی شده است. این پروژه همچنان ظرفیت توسعه بیشتر، بهویژه در قسمت بافت شهری را دارد. (پیشاپیش از نظرات پیشنهاد ها و انتقاد های شما تشکر و استقبال می کنم. ) This project depicts a city inspired by a period roughly a century ago. Although electricity and certain technologies exist, the overall atmosphere of the project lies between tradition and progress—neither fully modern nor ancient. The structure of the city is shaped around the following key elements: • Strong walls with watchtowers securing the city’s perimeter • A royal residence and governmental center at the heart of the city • A public temple • A university for scientific and arcane research • Four neighborhood temples integrated into residential areas • Two main residential districts, along with a separate quarter near the palace for court officials • Gardens and farmlands At this stage, most of the renders focus on exterior spaces, while the exploration of interior spaces is planned for the near future. The project also retains potential for further development, especially within the urban fabric.
پنجشنبه 3 مهر 1404








دیدگاه ها